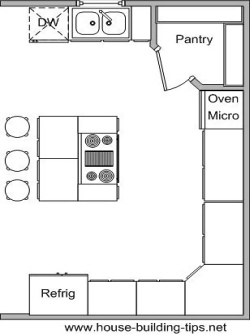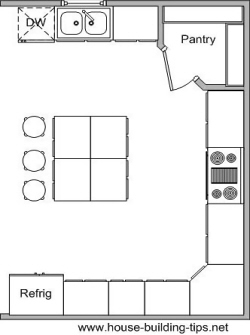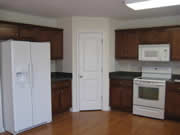|
Kitchen Island Plans Custom Search These kitchen island plans are some examples of how to incorporate a island into the design. Islands are very popular in the design of today’s kitchens. The island can be a simple stand-alone table or elaborate cabinetry. The island serves as a great work space in the central location of the kitchen and can also contain appliances or the kitchen sink. In addition to the additional countertop space, it provides extra storage and becomes the central focal point of the kitchen. It can even have a breakfast bar for people to sit while the cook is preparing meals.


|
Building Tip
"Every kitchen should have a large pantry designed into it. A pantry provides LOTS of storage at a low cost! Consider placing it in the corner of the kitchen."

The corner pantry provides a tremendous amount of storage compare to corner cabinets and it is more easily accessible.
INSPIRING THOUGHT
"If you hear a voice within you say ‘you cannot paint,’ thenby all means paint, and that voice will be silenced."
~ Vincent Van Gogh
